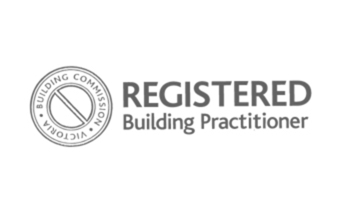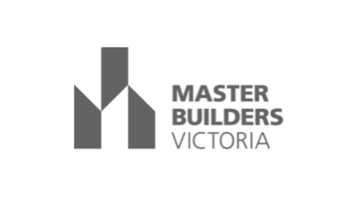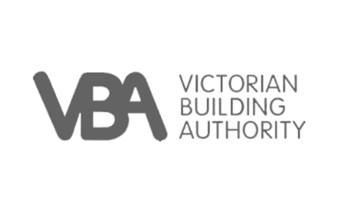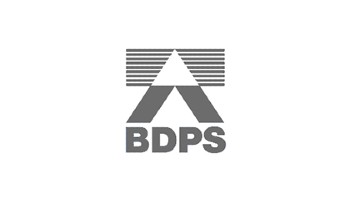Quality Assurance for your new home.
Our expert team of Geelong-based building Assessors support homeowners throughout their building journey with independent new home building inspections. Private building inspections at each stage ensure quality control on site and give peace of mind to owners.
Our thorough new home building inspections highlight items that are not covered by the mandatory inspections carried out by the Relevant Building Surveyor.
We recommend five critical inspections throughout the construction process; each stage of the build is like a chain – if one is missed, it can be more difficult to rectify items as the build progresses. Following each inspection, we provide a detailed report highlighting defects and/or potential issues that could result in costly re-works and delays. Our comprehensive reports are clear and simple to read, ensuring your Site Supervisor and the relevant trades know the exact location of the non-compliant item and can therefore easily close it out.
If required, a re-inspection of rectification works can be arranged at any stage of the build for a flat-rate fee. This means we will re-visit the house to ensure that any items/defects that were previously identified have been closed out. Learn why re-inspections are important.
The purpose of our private new home building inspections is to:
- Check on the progress of works
- Ensure the quality of workmanship at each stage is within tolerance
- Ensure that the build is in accordance with your contractual documentation
- Give peace of mind to our clients that they will receive a quality finished home
We typically inspect at the following critical stages:
ENSURE YOUR FOUNDATIONS ARE RIGHT FROM THE START
Every concrete slab is individually designed, specific to the geotechnical conditions of the site. After a soil test confirms the site conditions, this design is engineered accordingly. We check that the construction has been carried out as specified in the engineering drawings and meets Australian Standard 2870 Residential slabs and footings.
It is vital this inspection is completed prior to the pouring of concrete as there is no way to know what issues exist in the structure once concrete is poured.
This inspection is generally conducted the afternoon before the slab is scheduled for pouring the next morning and as a result, there is only a very small window of opportunity to do this inspection.
Investing in independent building inspections from the beginning highlights to your builder that you expect a quality build and can make them be extra diligent with your project from the get-go.
This thorough inspection takes approximately 2 hours + report writing. Items assessed can include:
- Coverage around steel reinforcement
- Approximate waste locations
- Incoming services
- Termite barrier (if applicable)
- Reinforcement
- Waffle pods
- Pads, beams and footings
- Spot check dimensions
AN ADDITIONAL STAGE IF YOU’RE CONCERNED ABOUT LEVELS IN YOUR CONCRETE
While not included in our standard package of ‘critical inspections’, we can complete a post-pour inspection once the concrete has been poured. This can be done before or after the frame is installed.
This inspection can be very beneficial should you be installing your own flooring after handover, ensuring your selected flooring has an appropriate surface to be installed on. We may be engaged to complete this inspection when the homeowner has concerns about the slab such as water pooling in areas, an irregular finish or if the builder failed to give the homeowner notice of the slab pour and missed the opportunity for an independent pre-pour inspection. Other times, our Assessor may raise some concerns that they notice whilst on site completing the frame inspection.
We use different methods of ensuring that the concrete is within the standards, including digital water levels and laser levels where we can input heights onto a floor plan. From this plan, we can then determine high spots, low spots, bows etc.
This inspection typically takes approximately 1.5-2 hours + report writing. Benefits include:
- Highlighting areas that are out of tolerance to the Victorian Building Authorities Guide to Standards and Tolerances
- The survey gives you an excellent hold-point of what the levels are
- Flag possible flow-on issues i.e. Framing, ceilings out of level
- Identify issues that are hard to see as stages progress
Other items we can identify are in relation to:
- Honeycombing (where concrete has not been adequately vibrated during placement)
- Exposed reinforcement
- Frame overhang – from formwork not installed at the correct location
- External concrete has correct falls
- Imperfections/finish of concrete
CHECK THE HOME’S STRUCTURE FOR WORKMANSHIP & COMPLIANCE
The frame inspection is carried out after the wall and roof frame have been fully completed and approved by the Relevant Building Surveyor.
This inspection is to ensure the structural integrity of the frame is in accordance with your engineering drawings, the truss and frame computations and Australian Standard 1684.4 Residential timber-framed construction.
Some of the more common issues we find are: walls out of plumb (not vertically level), lintels (structural beams) of lower grade/strength, bracing incorrectly installed, connections and tie downs incorrectly installed.
This inspection typically takes approximately 3-5 hours + report writing. Items assessed can include:
- Internal and external corner studs are plumb
- Noggins
- Wall bracing installation
- Top plates are straight
- Load bearing walls and beams
- Use of correct timber/materials
- Truss hold downs
THE LAST CHANCE TO CHECK THE WALLS & ROOF FRAME
The pre-plaster inspection (also known as lock-up inspection) is carried out just before the plasterboard ceilings, walls and cornice are fixed to the frame (prior to insulation). After the plumbers, electricians, heating, cooling and other contractors are finished with the installation of their pipe work and cabling, and after the carpenters have finished straightening the walls, hanging the external doors and fitting the shower bases and baths.
As there is no mandatory inspection completed at this stage by the Relevant Building Surveyor it is important to ensure that the structural integrity has not been undermined by any trades since the Frame Inspection. It is also important that the plaster will have a nice straight substrate to adhere to and is compliant with Australian Standard 2589 Gypsum linings.
This inspection typically takes approximately 3-5 hours + report writing. Items assessed can include:
- Cornice lines
- Windows installed as per Australian Window Association recommendations
- Wet areas have noggins for toilet roll holder and towel rails
- Check services have been roughed-in to approx. locations
- Wall frames are straight
- Corners are straight and shot together
- Installation of bulkheads and cavity sliding doors
AVOID SERIOUS DAMAGE LATER DOWN THE TRACK
Waterproofing makes up between 1% and 2% of the total cost of construction of a building, but accounts for up to 80% of the complaints and huge costs in rectification.
Waterproof and fix inspections are carried out after the waterproof membrane has been installed in wet areas (bathrooms, ensuites, laundry etc.) and when the carpenters have installed the doors, skirtings and architraves. Waterproofing is not a mandatory inspection stage for the Relevant Building Surveyor, Builders tend to rely on the certificates from the installer stating all is compliant with AS 3740 Waterproofing of domestic wet areas. We work through our checklist for each wet area, which highlights areas that are not compliant with Australian Standard 3740 Waterproofing of domestic wet areas.
The fix side of our inspection flags potential re-work items for the carpenter that would cost time if identified at the final inspection, including architrave installation, bows in walls and cornice lines. There is a significant gap between the pre-plaster and final inspections, therefore it is also an excellent opportunity for a site check-up.
This inspection typically takes approximately 2 hours + report writing, it includes:
- Bows in skirting
- Bows in cornice lines
- Waterproof coverage
- Waterstop installation
- Punctures/holes in waterproof
- Niche installation
ADDRESS ALL DEFECTS BEFORE TAKING POSSESSION OF YOUR HOME
Final inspections can be called many things such as practical completion inspection (PCI), new home presentations, handover inspection, defects inspection etc. They all mean the same thing. They are carried out when construction of the home is considered complete. Manse Group can conduct a new home final inspection as a one-off inspection service or it can be a part of an inspection package. The final inspection of the home is the final check to ensure the builder has addressed all defects and concerns and is the best way to reduce the risk to your investment.
This is the opportunity to make your builder aware of any issues or defects you would like rectified before you settle and receive the keys to your new home.
Our thorough inspection typically takes 4-6 hours + report writing. Items and areas assessed can include:
- Floor finishes
- Cabinetry
- Taps and waste pipes
- Wet areas
- Kitchen caulking and splashback sealed
- Wall & floor tiling
- Vanities, baths, basins
- Electrical items as per plan
- Services are connected
- External brickwork
- Cladding and render
- Roof, fascia, gutters and eaves
- Inside the roof space
- Window and door frames/glazing
- Finished ground levels around house
- Concrete driveway and paving (if included)
- External doors sealed
- Internal walls, cornices and ceilings
- Doors, architraves and skirtings
For more detail on our final home inspections please contact Manse Group.
We invite you to view our sample inspection reports which provide an insight into our reporting style and show how we mark-up defective items incorporating locations, photos and references to the required standard. >> VIEW SAMPLE INSPECTION REPORTS.
All Manse Group new home stage building inspections are completed by Registered Building Practitioners.
We maintain professionalism and a facts-based approach at all times, typically referring to:
- National Construction Code (NCC)/Building Code of Australia (BCA)
- Relevant Australian Standards
- Victorian Building Authority’s Guide to Standards & Tolerances
- Specific manufacturer’s specifications









