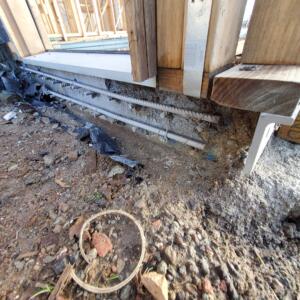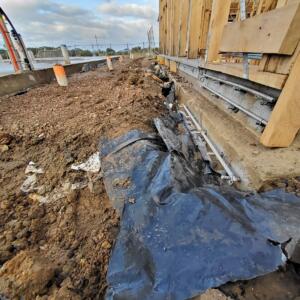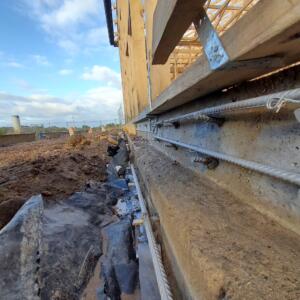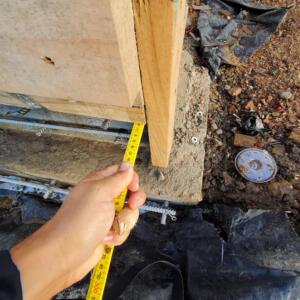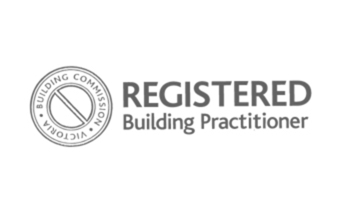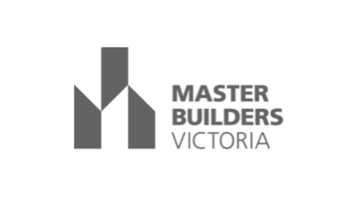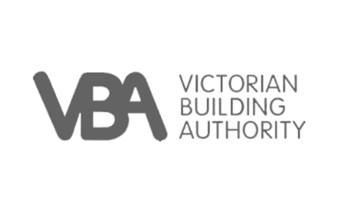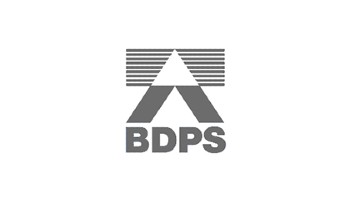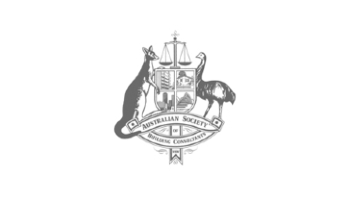Frame Overhang on a new home
The frame bottom plate plays a pivotal role in building structures, providing a foundation for vertical framing elements. Commonly, our inspections reveal structural defects such as ‘frame overhang’ where, as the name suggests the frame overhangs what it is supposed to be supported by.
Structural defects in the frame’s bottom plate can compromise the overall structural integrity of the building and occupants’ safety.
Identifying these structural defects is crucial to ensure that the appropriate measures are taken, documented, and certified for rectification.
1. What is frame overhang?
Ultimately, the frame should align with the slab and homeowners may feel concerned if they notice the frame or bottom plate is not sitting on top of (overhanging) the concrete slab.
As defined by the Victorian Building Authority’s Guide to standards and Tolerances:
4.08: Bottom plates that overhang concrete slabs:
- Bottom plates that are less than 90 mm wide and overhang concrete slabs are defective.
- Bottom plates that are 90 mm wide or greater and overhang concrete slabs by more than 10mm.
- Minimum cavity widths as required by the Building Code of Australia shall be maintained.

Frame overhang occurs when the concrete or frame set out isn’t as per the specified/approved working drawings.
For example, if the frame is 20mm out, it will generally cause a 20mm frame overhang or, when the slab dimensions are not as per the working drawings, making the slab 20mm short will create a 20mm frame overhang.
During a pre-pour inspection, we can complete slab dimension spot checks to ensure that the slab dimensions are generally in accordance with the working drawings and flag with the builder prior to any concrete being poured.
In the below photo you can see that the frame is overhanging by 34mm.
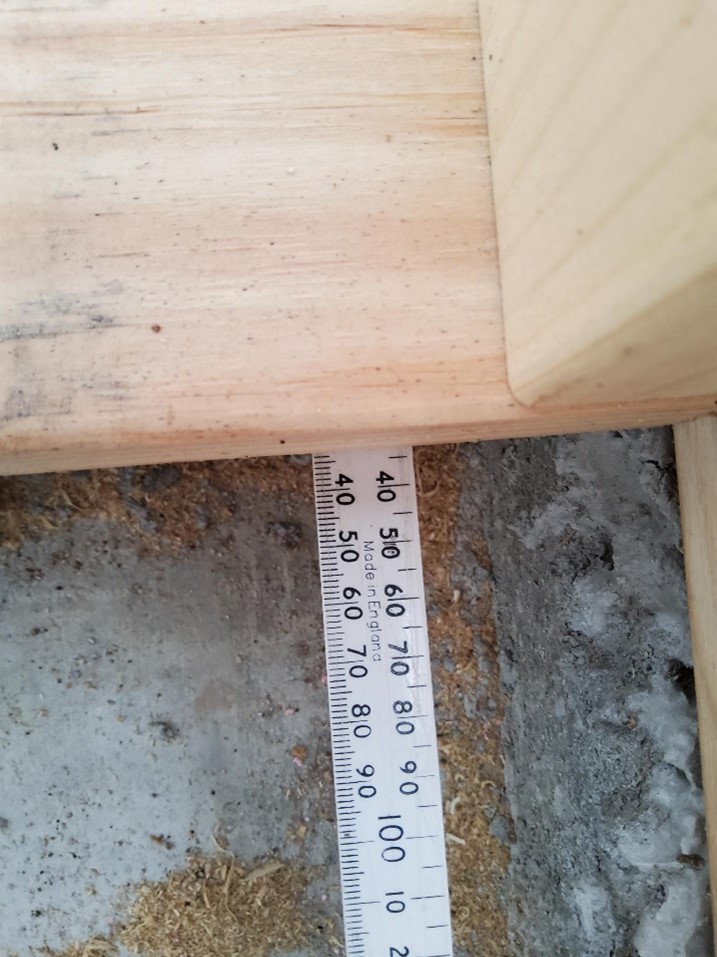
Frame overhang can cause a domino effect when not addressed. We sometimes find frame overhang occurring in shower bases. With almost 70% of insurance claims related to waterproofing issues it is important that the frame overhang is rectified. If the frame overhang is ignored in a shower recess, it is not possible to achieve a Class III floor/wall junction as per AS 3740.2021.
2. Issues with setbacks
Another factor that can cause issues is incorrect setbacks. Building setback requirements are put in place to ensure homes are built with sufficient space between them and are far back enough from the street, neighboring properties or “no build zones”. They’re dictated by the edge of the property line but also factor in things like rivers, wetlands, and roads.
At the pre-pour inspection we can complete slab setback spot checks to ensure that the slab setbacks appear in accordance with the working drawings and flag with the builder prior to any concrete being poured. As we are not Land Surveyors these checks are just a guide but, in some situations, we have identified 400mm and 1200mm discrepancies.
Some issues that can arise from the incorrect setbacks are boundary walls over the title boundary – the frame could be hanging into neighboring property; The siting of the dwelling is not as per the approved plans and planning requirements causing the requirement of further approvals from the relevant authorities and further delays to the construction of your home.
This should be reviewed and approved by the Relevant Building Surveyor also.
3. How is frame overhang rectified?
Areas that exceed the allowed tolerance require a review from an Engineer and re-work to ensure that compliance with the NCC 2019 Volume 2 Part 2.1 is being achieved.
Often the builder will try to remedy without an approved Engineer’s rectification method by adding some timber blocks under the frame which is not appropriate.
Most Engineers specify rectification methods in their engineering, an example of this is as follows: the frame is overhanging between 15mm and 20mm the following fix can be applied:

The following fix is recommended for frame overhanging between 20mm and 40mm:
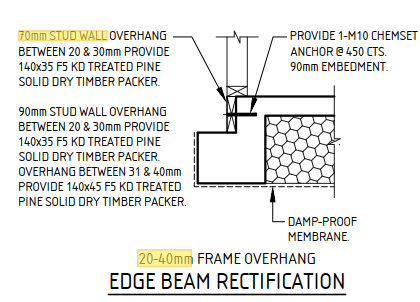
4. Who should pick up on frame overhang?
There are many parties who have the opportunity to notice and raise the issue if there seems to be an error with the positioning of the slab and/or frame including the concreter setting out the slab, the carpenters installing the frame, the Site Supervisor, the Relevant Building Surveyor completing the mandatory frame inspection to sign off the frame and the independent inspector.
As the frame for your new home is installed by carpenters, we generally expect that they will raise the concern when the problem is first identified. Most times they refer to the Engineering documentation for the appropriate fix, however when no information is specified, it is usually directed back to the Site Supervisor who will then seek advice from the Engineer and must be approved by the RBS.
More complexed rectification can often be overlooked or treated as a standard rectification however standard rectification works commonly have limitations on the repair and it all depends on the location. If it is near significant loads/columns, studs or a braced wall or exceeds a certain length then Engineer’s approval/RBS approval is required to ensure compliance with the National Construction Code 2022, in particular Performance Requirement H1P1; Structural reliability and resistance. If required, we can complete a re-inspection to ensure the items have been fixed in accordance with the Engineer’s/RBS’s direction.
5. What should I do if I notice frame overhanging during my build?
While it may be concerning, if you notice a frame overhanging that doesn’t look right to you, you should advise your Builder/Site Supervisor. Ideally, they will take the appropriate action to get it rectified and supply the Engineering documentation to support the re-works however if this does not happen, we advise escalating the matter to the RBS (Relevant Building Surveyor).
The most proactive approach is to engage an expert to complete an independent inspection at all of the critical stages throughout the build, especially a pre-pour inspection and a frame inspection. Ensure the Assessor checks slab dimensions and setbacks, as not all companies include this in their service. This will ensure the slab dimensions accurately match the approved plans and the correct installation of the wall frames.
Here are some photos of recent jobs where we have identified frame overhang:
If you have queries or have noticed something with your frame that doesn’t look or feel right, please don’t hesitate reach out to discuss our new home inspection options.


