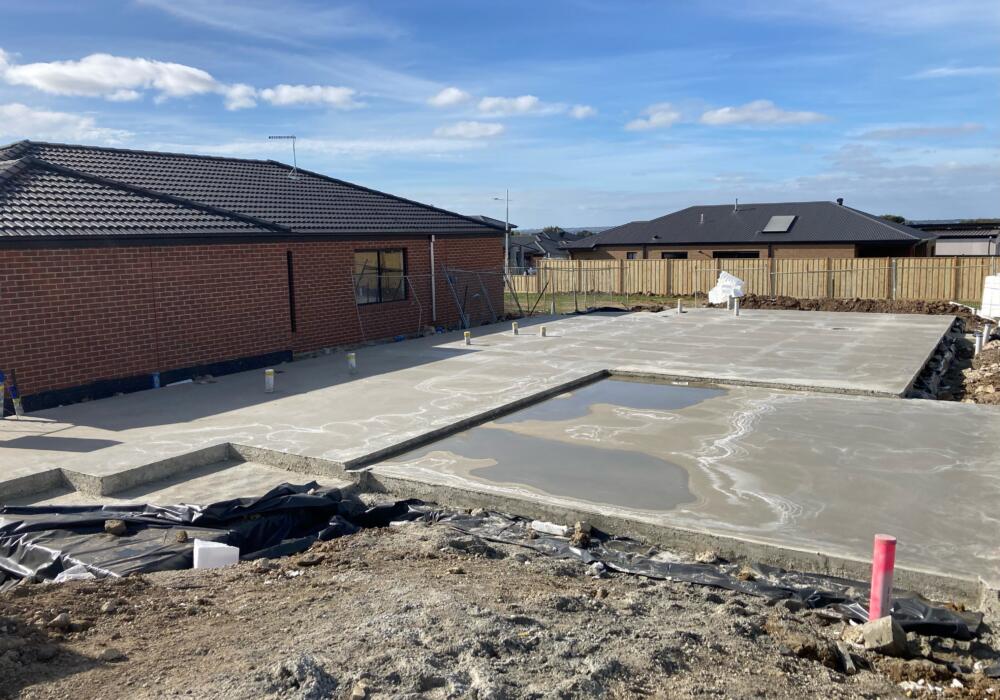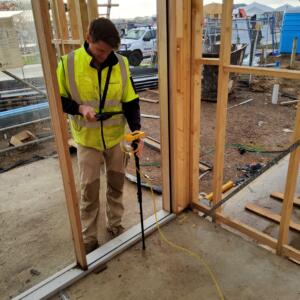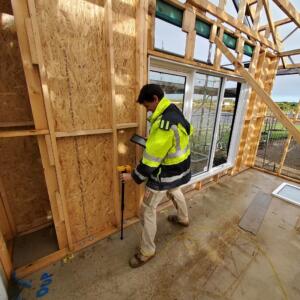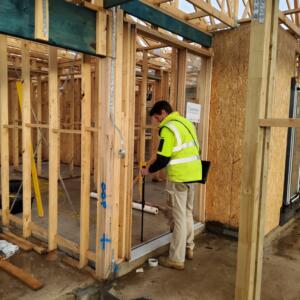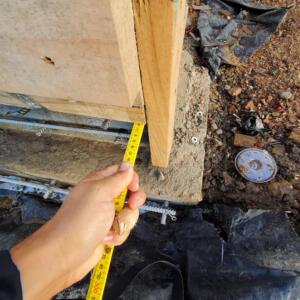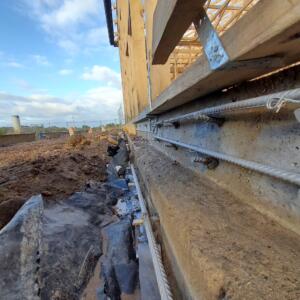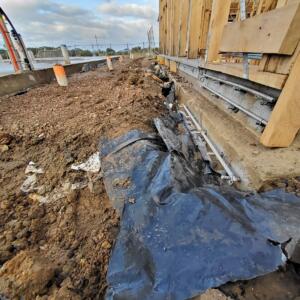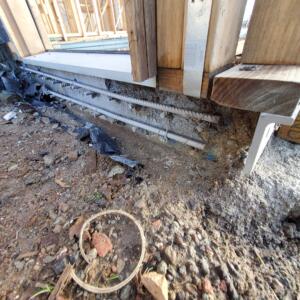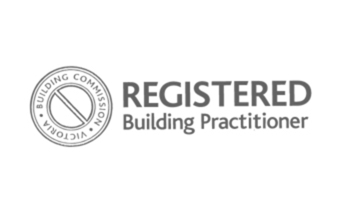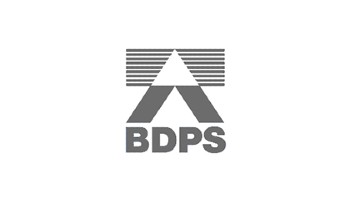Do I need a Post-slab Pour Inspection?
In recent times the building process has been accelerated. When any process is accelerated, the quality control also needs to be increased as it is more important than ever. One of the first components of building a home is the pouring of the concrete and one of the last components is laying the flooring on that concrete. So why is it important to get it right from the start?
1. What can happen if my slab is not level?
As per the Australian Guide to Standards and Tolerances, new floors are defective if they differ more than 10mm in any room or more than 4mm in any 2m length.
When the floor isn’t as per the standards it will create different problems for different flooring finishes. For example, a bow in the concrete floor when applying a floating floor will create an air pocket and subsequently the boards will seem sponge-like, creak or cause damage to the boards or even all these.
It is important to check the concrete levels and finish, this can be done just after the slab is complete or after the frame has been erected.
It all depends on the type of items identified however the below are some examples of rectification works we have seen in the past:
- Grinding of concrete: It is important the Engineer and Relevant Building Surveyor review and approve prior to works commencing.
- Self-levelling products installed to top of slab. It is critical that the products used are installed as per the manufacturer’s installation requirements. These products usually require grinding and specific primers; therefore, it is important Engineer/Relevant Building Surveyor review and approve accordingly prior to works.
2. Different types of flooring
Here is a snapshot of the main type of flooring predominantly used in new homes today:
- Floating Floors – Laminate flooring, engineered timber and vinyl planks are the most popular floating floors. They are a manufactured product designed to create a natural looking floor that is also hard wearing and easy to maintain.
- Floor Tiles – Ceramic tiles, porcelain and natural stone tiles have always been used in new home builds. Porcelain tiles now have a nano finish, which means they’re pre-sealed and won’t stain. Natural Stone tiles like marble, granite and blue stone are a fragile material and do require ongoing maintenance. Trends with floor tiles have shifted to a larger tile formal. For example, it is not uncommon to see a 600mmx1200mm tile installed in homes today. The bigger the tile, the more important a level slab becomes as tiles can pop, lift or crack if not on laid on an even surface.
- Polished Concrete – Concrete floors are popular, however there are numerous limitations we see in Builders Specifications, Engineers designs highlighting that cracking and imperfections are likely. These slabs are usually designed thicker and have heavier reinforcement to reduce the risk of cracking/movement, however it is important to understand risks involved and the likelihood of aesthetic cracking to occur. It is therefore very important to discuss with your builder if you would like a polished concrete floor as it will need to be factored into the engineering and design.
- Sheet Vinyl – Sheet vinyl is mainly used in commercial environments like kitchens, wet areas and change rooms. There has been a significant increase in designer sheet vinyl used in wet areas in domestic new home builds.
3. Thinking about installing your own floor after handover?
It is not uncommon for homeowners to leave out the flooring from their building contract and arrange the installation themselves after they have taken possession of the home. Typically, this is to reduce the cost of the build or because the builder does not offer the flooring that they want. It can give homeowners the option to move into the home, save and install the flooring when financially possible. It is a minimum requirement for builders to install water-resistant flooring to wet areas to achieve the Certificate of Occupancy.
It is critical to advise your builder and independent Assessor of your choice of finished flooring, especially if you are going to complete your own flooring after handover or if you have specified a polished concrete floor.
Here are some important things to understand if you are planning to install your own flooring after handover.
- Is the flooring fit for purpose? Always confirm with the manufacturer or reseller if the flooring is suitable for your application. For example, installing a solid timber floor that is 22mm thick could affect doorway junctions and skirting board heights.
- We recommend arranging the flooring installer to attend site during the build to confirm acceptance of the substrate to avoid re-works/additional costs down the track. Certain floors may require additional preparation works above and beyond the minimum requirements of the standards. For example, a marble floor requires a completely level concrete floor with zero tolerance. Preparation costs can escalate significantly so it’s important to get the expert advice of the installer. Always ensure they have permission from your Site Supervisor to attend site.
- Finishing touches – All floating floors require expansion gaps, in particular around the perimeter of a room. Timber or PVC quads are often used but they don’t always reach the desired look, they also reduce the height of the skirting boards. Be sure you’re across all the finishing touches when installing your own flooring.
4. Should I engage an expert to complete a Post-pour Slab Inspection?
Structurally, we consider the most critical inspection time for your slab is before the slab is poured. A Pre-pour Inspection is usually completed the day prior to the concrete pour, so any significant structural items that differ from the stamped/approved plans i.e., Engineering drawings can be identified while they are still visible, as once the slab is poured it is very difficult to check.
Having said this, a Post-pour Inspection can be very beneficial to ensuring your selected flooring has an appropriate surface to be installed on.
Other benefits of a Post-pour Inspection include;
- Have a hold point of what levels of the slab are so they can be referenced
- Flag possible flow-on issues i.e. Framing, ceilings out of level
- Identify issues that are hard to see as stages progress
After a slab has been poured, homeowners may notice things that cause concerns about their slab, e.g., water pooling in certain areas, which prompts them to have a Post-pour Inspection. Other times, an independent Assessor may raise some concerns that they notice whilst on site completing the Frame Inspection.
5. What does a Manse Group Post-pour Inspection involve?
We use different methods of ensuring that the concrete is within the standards, including laser levels and electronic water levels that are input onto a floor plan. From this plan we can then determine high spots, low spots, bows etc.
Other items we can identify are in relation to;
- Honeycombing (where concrete has not been adequately vibrated during placement)
- Exposed reinforcement
- Frame overhang
- External concrete has correct falls
- Imperfections/finish of concrete
Please see our sample inspection report and sample checklist.
As with all of our inspections, prior to heading to site, your Assessor completes an internal documentation review, essentially to prepare for the inspection. This is a mini risk assessment that flags specific elements of you build. This is just another example of how we strive for our clients in the aim of a better build.
If you have concerns about your house slab, get in touch to see how we can help.


